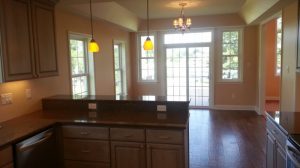
Is broken plan living right for you? Take a look at this interesting home design.
You likely have come across open plan living, where communal rooms like the kitchen, living, and dining rooms have no walls and share one large space. You also likely have been in closed plan homes, where every room is contained by at least four walls and a solid door. What is broken plan living, you ask? Shore-Line Construction is here to answer it.
What Is Broken Plan Living?
Broken plan living breaks up the open plan living spaces through partial boundaries rather than fully solid walls and doors. The main living areas are still technically open to each other, but there is some kind of physical barrier that separates each space.
Ways to Implement Broken Plan Living
You can find multiple ways to implement broken plan living in your home. These ideas include the following designs:
- Ceiling elevations: Changing the ceiling height from one room to the next helps define the spaces.
- Floor elevation: Another way is to have a sunken or raised kitchen or living room.
- Large, open entryways: This large entryway can be straight or arched. They add just enough wallspace around the edges that they create a passage to enter the next “room.”
- Partial walls: Partial walls block off whole sections without installing a door in many cases. The partial wall could be a literal wall, or it could be a built-in shelving system, a double-sided fireplace, or furniture.
Pros and Cons of Broken Plan Living
Pros
The benefits of broken plan living is that they help create more intimate spaces in otherwise open-concept homes. You can still have the benefits of a sociable environment without feeling like everything is the same. It can also help create additional storage space, which is helpful for any home. If the dividers are just moveable furniture, you have the flexibility to change the space as you prefer.
Cons
The downsides of broken plan living are the same as those for open plan living. You do not have as much privacy to enjoy main living rooms, and the spaces are not as soundproof as closed floor plans. Adding partial divisions could also cost more than open concept floor plans.
Is It Right for Your Custom Home?
If you have a home you want to keep open, airy, but cozy, then the broken plan living might be right for you! Whatever your decision, Shore-Line Construction is here to help you construct your dream home in central Maryland.
LEARN MORE WITH SHORE-LINE CONSTRUCTION!
At Shore-Line Construction, we know that your home is a reflection of you. That’s why we strive to make each home we build as beautiful as the family who will live there. We work with each of our clients to design a home that fits their needs. The end result is a durable, energy-efficient custom home that the family will enjoy for generations to come. Shore-Line Construction has been serving our customers for over 25 years, and we look forward to the opportunity to help you!
If you’re interested in learning more about what Shore-Line Construction can do for you, check out our website or give us a call at 410-574-6623. Keep up with all of the latest news by following our blog and social media pages on Facebook, YouTube, Pinterest, and Houzz.



