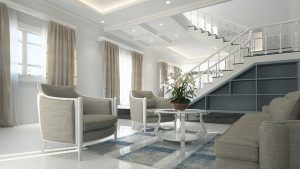
The open floor plan is changing but still going strong today in home design.
When designing your custom home on the Maryland waterfront, one of the first tasks is to decide what kind of floor plan you would like. For decades, the open concept floor plan has been all the rage, providing a fresh, modern, and spacious abode. Are open floor plans still popular in 2021-2022? Although there are a few shifts in design, this layout remains a strong option.
Open Floor Plans in 2021
The true value of the open floor plan has come under the test during 2020-2021 when people stayed far more at home than they otherwise might. During those pandemic times, some families might have leaned more in favor of closed or broken floor plans; privacy and a sense of changing scenery have become needs that many families could not live without. The open floor plan has come under scrutiny in 2021, to the point that some home design experts have posed that floor plans with more barriers will become more popular in the future.
Newer Trends in Homebuilding
The open floor plan continues to be the standard in home building and custom home building today, although some new features are becoming popular. While many still prefer to keep an open flow between the kitchen and another major living area, builders are in tune to the transitional preferences that home buyers have today. For example, flex rooms, guest rooms, and home offices are more desirable today than a few years ago. New ways to create flexible, multi-purpose environments that can still provide smooth traffic flow for remote-working individuals is prime.
The Benefits of Open Floor Plans Today
Although many have found open floor plans to lack the privacy and freshness of environment they have craved during this time, they still bear many benefits that today’s custom homeowner would likely prefer. Today’s lifestyle still iterates a social connection between the host or hostess in the kitchen and the guests in the living room or dining room. Young parents can watch young children or aging parents while multitasking in the kitchen. One can also still enjoy more sunlight and more square footage. Ways to create flexible privacy include sliding doors, furniture for dividing rooms, and multi-purpose furniture.
BUILD YOUR WATERFRONT DREAM HOME WITH SHORE-LINE CONSTRUCTION!
At Shore-Line Construction, we know that your home is a reflection of you. That’s why we strive to make each home we build as beautiful as the family who will live there. We work with each of our clients to design a home that fits their needs. The end result is a durable, energy-efficient custom home that the family will enjoy for generations to come. Shore-Line Construction has been serving our customers for over 25 years, and we look forward to the opportunity to help you!
If you’re interested in learning more about what Shore-Line Construction can do for you, check out our website or give us a call at 410-574-6623. Keep up with all of the latest news by following our blog and social media pages on Facebook, YouTube, Pinterest, and Houzz!



