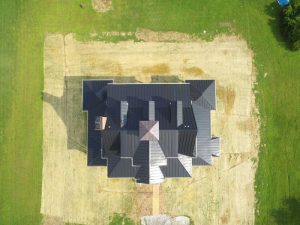
Curious about how to customize your search for a custom home plan? Start here.
When you look at a website featuring custom house plans, you might be overwhelmed by the sheer number of house plans available. Tens of pages are in every custom home category. You can find homes in different styles and collections. Just where do you start? If you are looking for the smartest way to choose a custom house plan, check out these pointers below.
Square Footage
One of the first factors in deciding your ideal custom house plan is the square footage. You can find homes ranging from below 1,000 square feet to over 4,000 square feet. Smaller homes are 1,000 feet and less, medium-sized houses are about 2,500 square feet, and larger houses sprawl 4,000 square feet and more. Consider your budget, number of expected inhabitants, and personal space preferences.
Number of Bedrooms
How many people do you expect to live or stay in your home at a time? If you have a growing family, how big do you expect it to become? Do you want to have guests over regularly? If so, how many at a time? These questions can help you determine how many bedrooms you will need on average.
Number of Bathrooms
The master bedroom usually has a master bathroom attached to it. Meanwhile, you might have two or more people share an upstairs bath. If your house plan has a basement, you could install a full bath there as well. For a couple or a family, you will likely plan to have at least two full baths.
Number of Floor Levels
Single floor homes have their benefits, as do multi-story houses. Consider the benefits of each and which would suit you better. If your waterfront home is on a narrow lot or in a flood zone, you might enjoy a home that is more than two stories, the ground floor housing the garage and basement.
Views from the Front or Rear
Consider the land on which you plan to build your home. The direction of the views and the position of the street and driveway will determine your home’s design concerning views. Some homes have many large windows at the front or the rear. Shore-Line Construction can help you know which orientation is best for your home.
Preferred House Style
With all of these criteria in place, you can explore a narrowed selection of homes. The choice is now much easier! Consider the floor plan to see which meets your lifestyle best and see which house style suits your fancy. Custom floor plans are customizable, so consult with your custom home builder for further direction.
BUILD YOUR WATERFRONT DREAM HOME WITH SHORE-LINE CONSTRUCTION!
At Shore-Line Construction, we know that your home is a reflection of you. That’s why we strive to make each home we build as beautiful as the family who will live there. We work with each of our clients to design a home that fits their needs. The end result is a durable, energy-efficient custom home that the family will enjoy for generations to come. Shore-Line Construction has been serving our customers for over 25 years, and we look forward to the opportunity to help you!
If you’re interested in learning more about what Shore-Line Construction can do for you, check out our website or give us a call at 410-574-6623. Keep up with all of the latest news by following our blog and social media pages on Facebook, YouTube, Pinterest, and Houzz!



