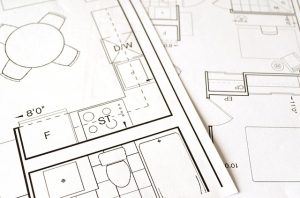
Stumped on how to start a custom home design? Follow these steps.
Your home can take on more shapes and layouts than one. With a custom home builder, the house can become anything you want, given that it is structurally sound and adheres to local laws. With a blank slate, consider these tips on how to design a house layout.
Know the Zoning Laws
It is very important to know your building restrictions before you put a shovel in the soil. Your locality will likely have laws regarding the maximum square footage and height of your home on the given property. A custom home builder like Shore-Line Construction can help you navigate these laws.
Consider Your Desired Square Footage
Consider how much space you will need to live comfortably in your home, not only in square footage but also in dimensions. Knowing your current home’s square footage will give you an idea of how much you need. Also, keep in mind that an open layout will give you more square footage, given its fewer walls.
Consider the Shape of the Land
The shape of your land and its geography can influence your home design. It can influence where you put the garage and the driveway, whether or not you have a walk-out basement, your home’s layout, and the slope of your driveway.
Note the Rising and Setting of the Sun
The direction your house sits influences how much natural light and heat it gets. For example, if your house faces east, its face will get the natural light in the morning, while the backyard gets the afternoon sun. In the winter in Maryland, the sun’s arc reduces and remains south. Throughout the year, your south-facing windows get the most natural light, while the north gets the least.
Decide How Many Bedrooms and Baths
The question of bedrooms and baths is one of the most fundamental. It is a major building block in the design of your house layout. While it’s best to have enough beds and baths for the household, it’s also a good idea to make room for at least one or two guests.
Make Enough Storage Space
Your house should also have enough storage space for your most essential belongings. Make room for your seasonal items, display items, clothes, collections, etc., with proper storage areas. This step may involve using a mix of built-in storage, storage areas like an attic or shed, and furniture.
Brainstorm to Your Heart’s Content
Brainstorm your home design wants and needs. Your brainstorming session is a time to put any and every idea on paper. You can whittle the list down or add to it later. This list would include big-picture items like a home office or a rec room and details like arched doorways and unique kitchen hardware.
Draw Inspiration from Architectural Styles
Do you fancy any particular architectural style? Draw inspiration from floorplans in your favorite styles to create your custom home layout.
Find Land and a Floorplan with Shore-Line Construction
Shore-Line Construction has all the resources to make your custom home dream happen. If you want to live in a custom Maryland waterfront home, you know where to look.
LEARN MORE WITH SHORE-LINE CONSTRUCTION!
At Shore-Line Construction, we know that your home is a reflection of you. That’s why we strive to make each home we build as beautiful as the family who will live there. We work with each of our clients to design a home that fits their needs. The end result is a durable, energy-efficient custom home that the family will enjoy for generations to come. Shore-Line Construction has been serving our customers for over 25 years, and we look forward to the opportunity to help you!
If you’re interested in learning more about what Shore-Line Construction can do for you, check out our website or give us a call at 410-574-6623. Keep up with all of the latest news by following our blog and social media pages on Facebook, YouTube, Pinterest, and Houzz!



